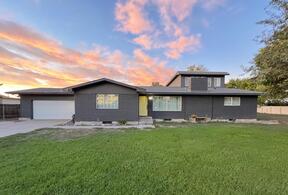590 W 300 S Heyburn, Idaho
Loan Payment
MLS #577479
- Asking Price
- $579,000
- Status
- ACTIVE
- Location
- Heyburn
- Style
- 3-Level
- Year Built
- 1963
- Floor Area
- 5,463 sq ft
- Rooms
- 7 bed, 3½ bath
- Garage
- 3-car attached
- Acreage
- 1.04 acres
- Days on Market
- 291 Days
Property Description
Welcome to this beautiful, remodeled home with space galore! You will love the flow and feel of this sprawling 5463 Sqft home allowing for privacy & quiet retreat or large gatherings & entertaining loved ones! Offering a fantastic farmhouse kitchen w/large pantry, roomy dining area, spacious great room w/vaulted ceilings & exposed wood beams, 7 large bedrooms including a fabulous oversized master ensuite w/natural lighting and elevated sitting/office area. Downstairs you'll find a family room w/fireplace, office, large laundry & utility room, and storage. Country living on 1 acre with garden area, fruit trees, & chicken coop. Ideally located near restaurants, shopping, walking paths, outdoor recreation, plus easy freeway access! The extensive remodel includes new roof, windows, all plumbing, sheetrock/texture, paint, flooring, 2 water heaters, 2 HVAC units, electrical fixtures & lighting, kitchen, bathrooms, new well & pump, and so much more! Have instant equity as home is listed well below appraised value!
Property Features
Levels
Schools
Elementary School: PaulMiddle School: West Minico
High School: Minico
Interior
Interior Features: Vaulted Ceiling(s), Walk-In Closet(s)Appliances Included: Dishwasher, Range/Oven, Water Heater-Gas, Water Softener-Owned
Featured Rooms: Den-Study/Office, Formal Dining Room, Main Floor Family Room, Pantry, Primary Bath
Laundry Location: Basement
Exterior
Exterior Finish: Brick, Lap SidingExterior Accent: NONE
Exterior Features:
Roof: Architectural
Window Panes:
Window Frames:
Patio/Deck:
Driveway: Concrete
Utilities
Heat Source: GasHeat Type: Forced Air
Air Conditioning: Central
Electricity Provider:
Average Electric:
Avg Non-Electric Heat:
Avg Water/Sewer/Gas:
Construction
Year Built: 1963Builder:
Construction Status: Existing-Fully Updated
Construction Style: Brick, Frame
Foundation: Concrete
% Basement Finished:
Basement Features: Basement Partly Finished, Egress Windows
Fixer Upper? No
Lot
Acreage: 1.04 acresLot Dimensions:
Location:
Topography/Setting: Flat
Fence: Chain Link, Partial
Landscaping: Established Tree(s), Garden Area, Sprinkler-Manual
Irrigation: Ditch System, Water Rights
Sewer Type: Private Septic
Subdivision: None
Parcel:
Zoning–City: Residential
Zoning–County: Residential Rural
Financial
Taxes: $2,161.00Homeowner's Exemption:
Assoc Fee Includes:
Terms: Cash, Conventional, FHA, IFHA, VA
Agent Owned?
Request a Showing
Disclaimer

















































