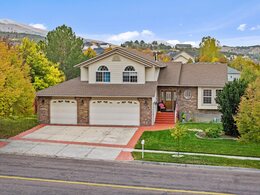1538 Satterfield Dr Pocatello, Idaho
Loan Payment
MLS #577813
- Asking Price
- $450,000
- Status
- ACTIVE
- Location
- Highland Area
- Style
- 4-Level +
- Year Built
- 1996
- Floor Area
- 3,223 sq ft
- Rooms
- 3 bed, 2½ bath
- Garage
- 4-car attached
- Acreage
- 0.29 acres
- Days on Market
- 2 Days
Property Description
This custom-built 3-bedroom, 2.5-bathroom home in the highly sought-after Highland area combines style, functionality, and endless potential. Step inside to discover an open floor plan filled with natural light, accentuated by vaulted ceilings and a formal living room that creates a welcoming atmosphere. The custom kitchen is the heart of this home, featuring a spacious corner pantry, a large breakfast bar ideal for casual dining, and an expansive dining area that opens to a stunning deck. With breathtaking views, this deck is perfect for hosting gatherings or simply enjoying peaceful evenings with friends and loved ones. The primary suite offers beautiful views, a step-in shower, a relaxing jetted tub, a double vanity, and a generous walk-in closet. Two additional bedrooms offer ample storage with charming window seats featuring built-in storage, while a full bathroom with a tiled tub/shower combination and a skylight adds even more charm and natural light to this home. Downstairs, the cozy lower-level family room with a gas fireplace is perfect for unwinding, and the walk-out daylight basement presents a unique opportunity for customization. Whether you envision additional bedrooms, extra bathrooms, multiple family rooms, or a home theater, the possibilities are endless! Completing this exceptional home is a spacious 4-car garage, upgraded metal siding with brick accents, newer roof, and a private backyard oasis. With mature landscaping, a serene garden area, and natural scaping from the gully behind, you'll enjoy both privacy and stunning views in this natural paradise. This home truly has it all—luxury, comfort, and the flexibility to make it uniquely yours!
Property Features
Levels
Schools
Elementary School: EdahowMiddle School: Franklin
High School: Highland
Interior
Interior Features: Breaker Electric Circuits, Jetted Tub, Vaulted Ceiling(s), Walk-In Closet(s)Appliances Included: Dishwasher, Microwave, Range/Oven, Refrigerator, Water Heater-Gas, Water Softener-Owned
Featured Rooms: Pantry, Primary Bath
Laundry Location: Lower Level
Exterior
Exterior Finish: MetalExterior Accent: Brick
Exterior Features:
Roof: Architectural
Window Panes:
Window Frames: Vinyl
Patio/Deck: Open Deck, Open Patio, Two
Driveway: Concrete
Utilities
Heat Source: GasHeat Type: Forced Air
Air Conditioning: Central
Electricity Provider: Idaho Power
Average Electric:
Avg Non-Electric Heat:
Avg Water/Sewer/Gas:
Construction
Year Built: 1996Builder:
Construction Status: Existing
Construction Style: Frame
Foundation: Concrete
% Basement Finished:
Basement Features: Daylight Windows, Egress Windows, Full Basement, Walk-Out Basement
Fixer Upper? No
Lot
Acreage: 0.29 acresLot Dimensions:
Location: Borders Green Belt, Interstate Exit/Access, Near Golf Course, Near Schools
Topography/Setting: Flat
Fence: Vinyl, Wood
Landscaping: Established Lawn, Established Tree(s), Garden Area, Sprinkler-Auto
Irrigation: None
Sewer Type: City Sewer
Subdivision: Partridge Ridge
Parcel:
Zoning–City: Residential
Zoning–County: Residential Suburban
Financial
Taxes: $3,687.40Homeowner's Exemption:
Assoc Fee Includes:
Terms: Cash, Conventional, FHA, VA
Agent Owned?
Request a Showing
Disclaimer


















































