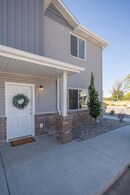2015 Lawrence Lane 1802 Blackfoot, Idaho
Loan Payment
MLS #577817
- Asking Price
- $254,900
- Status
- ACTIVE
- Location
- Blackfoot
- Style
- 2-Story
- Year Built
- 2024
- Floor Area
- 1,570 sq ft
- Rooms
- 3 bed, 2½ bath
- Garage
- None
- Acreage
- 0.02 acres
- Days on Market
- 2 Days
Property Description
Come and check out this BRAND NEW townhome. It will provide a chance for you to own something AFFORDABLE and newer, a rare opportunity. These are 3 bathroom, 2.5 bath with granite countertops throughout, LVP flooring, master suite with walk-in closet and attached bath with double sinks. They include all stainless steel kitchen appliances! Estimated HOA fee to be $75.00/month and cover all lawn care, snow removal, common area maintenance and exterior insurance. Fiber internet will be available soon for $60/month. There is a brand new clubhouse with a POOL, FITNESS CENTER, GAME ROOM, BASKETBALL COURT, and PICKLEBALL court and a bus stop for future Blackfoot City Transportation making this an awesome place to live! There is NOTHING with these kind of amenities in Bingham County. Call today for more info! Investors welcome - call for details on investor discounts for multiple units! THESE UNITS QUALIFY FOR THE AMAZING USDA DIRECT PROGRAM which offers ZERO down loans with a 3.75% interest rate to borrowers who do not exceed the income limits. The pictures are of a similar unit.
Property Features
Levels
Schools
Elementary School: StoddardMiddle School: Mountain View
High School: Blackfoot High
Interior
Interior Features:Appliances Included: Dishwasher, Microwave, Range/Oven, Refrigerator
Featured Rooms: Main Floor Family Room, Pantry, Primary Bath
Laundry Location: Upper Level
Exterior
Exterior Finish: VinylExterior Accent: Brick
Exterior Features:
Roof: 3-Tab
Window Panes:
Window Frames:
Patio/Deck: Open Patio
Driveway: Asphalt
Utilities
Heat Source: ElectricHeat Type: Forced Air
Air Conditioning: Central
Electricity Provider:
Average Electric:
Avg Non-Electric Heat:
Avg Water/Sewer/Gas:
Construction
Year Built: 2024Builder:
Construction Status: New Complete
Construction Style: Frame
Foundation: Concrete
% Basement Finished:
Basement Features: None
Fixer Upper? No
Lot
Acreage: 0.02 acresLot Dimensions:
Location: Near Public Bus Stop, Near Schools, Near Site Bus Stop
Topography/Setting: Rural
Fence: Partial, Vinyl
Landscaping: Established Lawn, Established Tree(s), Sprinkler-Auto
Irrigation: None
Sewer Type: City Sewer
Subdivision: Black Sub
Parcel:
Zoning–City: Residential
Zoning–County: Residential Rural
Financial
Taxes: $3,400.00Homeowner's Exemption:
Assoc Fee Includes:
Terms: Cash, Conventional, FHA, IFHA, Rural Development, VA
Agent Owned?
Request a Showing
Disclaimer

















































