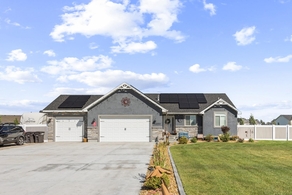4253 E 229 N Rigby, Idaho
Loan Payment
MLS #577826
- Asking Price
- $675,000
- Status
- ACTIVE
- Location
- Rigby
- Style
- Ranch
- Year Built
- 2021
- Floor Area
- 3,378 sq ft
- Rooms
- 6 bed, 3 bath
- Garage
- 3-car attached
- Acreage
- 1.02 acres
- Days on Market
- 5 Days
Property Description
Welcome to Rigby's coveted Blackstone Subdivision! Step into an open, inviting layout where plush carpets practically beckon you to kick off your shoes and stay awhile. The living area, centered around a warm, cozy fireplace, is awash in natural light from oversized windows, making it the perfect spot for quiet mornings or cozy evenings. The kitchen features gleaming quartz countertops, stylish cabinetry, and a hidden walk-in pantry to keep your culinary treasures within reach but neatly out of sight. The primary suite is tucked on its own side of the home for ultimate privacy. Attached is a spa-like ensuite bath complete with dual sinks, a jetted tub, and a separate shower—the perfect spot to unwind and recharge. Downstairs, the finished basement offers even more space to relax and entertain, with a spacious family room ready for movie nights or lively gatherings. Bonuses are a whole house water filtration system, and solar panels for low cost on electricity! The insulated 3-car garage provides all the room you need for vehicles, hobbies, and storage. Outside, the lush yard is dotted with young trees, adding charm to the lovingly maintained landscape, while a dedicated RV pad with electrical and septic hookups for long-term use. Call for your tour today!
Property Features
Levels
Schools
Elementary School: South ForkMiddle School: Rigby
High School: Rigby
Interior
Interior Features: Jetted Tub, Vaulted Ceiling(s), Walk-In Closet(s)Appliances Included: Dishwasher, Microwave, Range/Oven, Refrigerator, Water Heater-Gas
Featured Rooms: Main Floor Primary Bdrm, Mud Room, Pantry, Primary Bath
Laundry Location: Main Level
Exterior
Exterior Finish: StuccoExterior Accent: Stone
Exterior Features: RV Parking
Roof: Architectural
Window Panes:
Window Frames:
Patio/Deck: One, Open Patio
Driveway: Concrete
Utilities
Heat Source: GasHeat Type: Forced Air
Air Conditioning: Central
Electricity Provider: Rocky Mountain Power
Average Electric:
Avg Non-Electric Heat:
Avg Water/Sewer/Gas:
Construction
Year Built: 2021Builder:
Construction Status: Existing
Construction Style: Frame
Foundation: Concrete
% Basement Finished:
Basement Features: Basement Fully Finished, Egress Windows, Full Basement
Fixer Upper? No
Lot
Acreage: 1.02 acresLot Dimensions:
Location: Low Traffic
Topography/Setting: Flat, Secluded
Fence: Full, Vinyl
Landscaping: Established Lawn, Established Tree(s), Garden Area, Sprinkler System-Full, Sprinkler-Auto
Irrigation: None
Sewer Type: Private Septic
Subdivision: Blackstone Estates
Parcel:
Zoning–City: Residential
Zoning–County: Residential Rural
Financial
Taxes: $2,692.20Homeowner's Exemption:
Assoc Fee Includes:
Terms: Cash, Conventional, FHA, IFHA, Rural Development, VA
Agent Owned?
Request a Showing
Disclaimer



















































