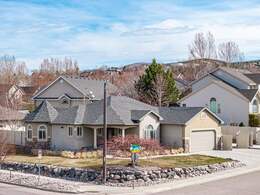1432 Satterfield Drive Pocatello, Idaho
Loan Payment
MLS #578777
- Asking Price
- $529,900
- Status
- ACTIVE
- Location
- Highland Area
- Style
- Ranch
- Year Built
- 2003
- Floor Area
- 3,192 sq ft
- Rooms
- 4 bed, 3 bath
- Garage
- 2-car attached
- Acreage
- 0.30 acres
- Days on Market
- 7 Days
Property Description
Immaculate home its own turret & character! New kitchen granite counter tops & new back splash, 2 week new microwave, all stainless steel kitchen appliances, French door to back yard, sculptured ceilings, lots of tile, main floor laundry room, ceiling fans, newer carpet. Downstairs features gas fireplace in gigantic family room, spacious game room down plus a 4th bedroom & 3rd bath. There is an abundance of storage in this beautiful home! Concrete pad for RV parking. Carrier high tech gas furnace is about 4-5 years new. Digital Culligan water softener is owned & included w/ home. Rheem gas water heater is approximately 2 years new. Lovely vinyl fenced back yard w/ large patio. 3 egress windows in basement. Convenient to I-15, schools, shopping, Portneuf Wellness Complex, and is a great area for walking!
Property Features
Levels
Schools
Elementary School: EdahowMiddle School: Franklin
High School: Highland
Interior
Interior Features: Breaker Electric Circuits, Jetted Tub, Vaulted Ceiling(s), Walk-In Closet(s)Appliances Included: Dishwasher, Microwave, Range/Oven, Refrigerator, Water Heater-Gas, Water Softener-Owned
Featured Rooms: Main Floor Primary Bdrm, Pantry, Primary Bath
Laundry Location: Main Level
Exterior
Exterior Finish: MetalExterior Accent: Stone, Stucco
Exterior Features: RV Parking
Roof: 3-Tab
Window Panes:
Window Frames: Vinyl
Patio/Deck: Covered Patio, One
Driveway: Concrete
Utilities
Heat Source: GasHeat Type: Forced Air
Air Conditioning: Central
Electricity Provider: Idaho Power
Average Electric:
Avg Non-Electric Heat:
Avg Water/Sewer/Gas:
Construction
Year Built: 2003Builder:
Construction Status: Existing, Existing-Partly Updated
Construction Style: Frame
Foundation: Concrete
% Basement Finished:
Basement Features: Basement Fully Finished, Egress Windows, Full Basement
Fixer Upper? No
Lot
Acreage: 0.30 acresLot Dimensions: IRREG
Location: Interstate Exit/Access, Near Golf Course, Near Park, Near Schools
Topography/Setting: Corner Lot, Cul-de-Sac, Flat
Fence: Full, Privacy, Vinyl
Landscaping: Established Lawn, Established Tree(s), Sprinkler System-Full, Sprinkler-Auto
Irrigation: None
Sewer Type: City Sewer
Subdivision: Partridge Ridge
Parcel:
Zoning–City: Residential
Zoning–County: Residential Suburban
Financial
Taxes: $4,051.40Homeowner's Exemption:
Assoc Fee Includes:
Terms: Cash, Conventional, FHA
Agent Owned?
Request a Showing
Disclaimer





































