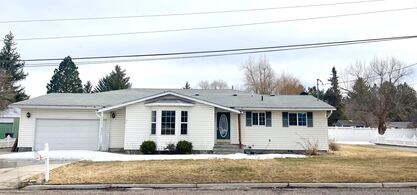31 W 3rd South Soda Springs, Idaho
Loan Payment
MLS #578787
- Asking Price
- $420,000
- Status
- ACTIVE
- Location
- Soda Springs
- Style
- Ranch
- Year Built
- 1993
- Floor Area
- 3,576 sq ft
- Rooms
- 5 bed, 4 bath
- Garage
- 2-car attached
- Acreage
- 0.59 acres
- Days on Market
- 7 Days
Property Description
Incredible 5 bedroom, 4 bath home sitting on over 0.56 of an acre in the city limits!! This spacious home offers great main floor living with a living room and family room on the main floor. Vaulted ceilings in the family room, with new flooring, and a nice gas fireplace and surround sound speakers. The kitchen is open to the family room and includes double ovens, and plenty of cupboard space. Just off of the garage is a great mud room with locker space and more storage. 3 out of the 5 bedrooms have bathrooms attached. Downstairs you can enjoy a great theatre area and a separate room for a workout area, playroom, or even an office. The exterior is incredible with a nice deck, and patio area, large back yard with mature trees and flower beds. Plenty of room to park RVs, and even a great basketball court. The backyard has a nice vinyl privacy fence and is great for entertaining. Call to see today!!
Property Features
Levels
Schools
Elementary School: ThirkillMiddle School: Tigert
High School: Soda Springs
Interior
Interior Features: Vaulted Ceiling(s), Walk-In Closet(s)Appliances Included: Dishwasher, Dryer, Microwave, Range/Oven, Refrigerator, Washer, Water Heater-Gas, Water Softener-Owned
Featured Rooms: Main Floor Family Room, Main Floor Primary Bdrm, Mud Room, Pantry
Laundry Location: Main Level
Exterior
Exterior Finish: VinylExterior Accent:
Exterior Features: RV Parking
Roof: 3-Tab
Window Panes:
Window Frames:
Patio/Deck: Covered Porch, Open Deck, Open Patio
Driveway: Concrete
Utilities
Heat Source: GasHeat Type: Forced Air
Air Conditioning: Central
Electricity Provider: Other
Average Electric:
Avg Non-Electric Heat:
Avg Water/Sewer/Gas:
Construction
Year Built: 1993Builder:
Construction Status: Existing-Partly Updated
Construction Style: Frame
Foundation: Concrete
% Basement Finished:
Basement Features: Basement Fully Finished, Egress Windows, Partial Basement
Fixer Upper? No
Lot
Acreage: 0.59 acresLot Dimensions:
Location: Near Mall/Shopping, Near Schools
Topography/Setting:
Fence: Full, Vinyl
Landscaping: Established Lawn, Established Tree(s), Garden Area, Sprinkler System-Full
Irrigation:
Sewer Type: City Sewer
Subdivision: Soda Springs
Parcel:
Zoning–City: Residential
Zoning–County: Residential Rural
Financial
Taxes: $2,641.00Homeowner's Exemption:
Assoc Fee Includes:
Terms: Cash, Conventional, FHA, IFHA, Rural Development, VA
Agent Owned?
Request a Showing
Disclaimer



































