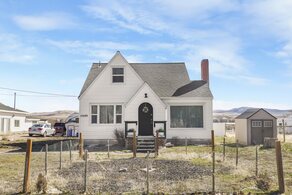13486 N Yellowstone Hwy Chubbuck, Idaho
Loan Payment
MLS #578790
- Asking Price
- $325,000
- Status
- ACTIVE
- Location
- Chubbuck & North
- Style
- 2-Story
- Year Built
- 1938
- Floor Area
- 2,572 sq ft
- Rooms
- 4 bed, 2 bath
- Garage
- 1-car attached
- Acreage
- 0.69 acres
- Days on Market
- 4 Days
Property Description
This charming 4-bedroom, 2-bath Farmhouse-style home sits on .69 of an acre, offering peaceful country living with no backyard neighbors while still providing easy highway access. Recently updated, this home features an open-concept kitchen and living area, complete with a butcher block island, recessed lighting, and a cozy fireplace serving as the heart of the living space. Beautiful arched doorways and large picture windows fill the home with natural light. A convenient mudroom is located off the rear entry, and the unfinished basement provides endless possibilities—whether you need additional living space, a recreation room, or a second fireplace, thanks to the existing chimney access. The basement also houses the laundry area, with a washer included. Notable updates include a new HVAC system (2022), a 6-ft vinyl privacy fence (2021) with a lifetime transferable warranty, and a brand-new well pump system (June 2024). The property is equipped with RV hookups, a fenced garden space in the front yard, and even an apple tree in the back with room to expand into a small orchard. This enchanting property is the perfect blend of charm, modern updates, and country convenience—don't miss the chance to make it yours
Property Features
Levels
Schools
Elementary School: TyheeMiddle School: Hawthorne
High School: Highland
Interior
Interior Features:Appliances Included: Dishwasher, Dryer, Microwave, Range/Oven, Washer
Featured Rooms:
Laundry Location: Basement
Exterior
Exterior Finish: VinylExterior Accent:
Exterior Features: Outbuilding(s), RV Parking, Shed
Roof: Architectural
Window Panes:
Window Frames:
Patio/Deck:
Driveway:
Utilities
Heat Source: GasHeat Type: Forced Air
Air Conditioning: Central
Electricity Provider: Rocky Mountain Power
Average Electric:
Avg Non-Electric Heat:
Avg Water/Sewer/Gas:
Construction
Year Built: 1938Builder:
Construction Status: Existing
Construction Style: Frame
Foundation: Concrete
% Basement Finished:
Basement Features: Basement Partly Finished
Fixer Upper? No
Lot
Acreage: 0.69 acresLot Dimensions:
Location:
Topography/Setting:
Fence: Chain Link
Landscaping:
Irrigation:
Sewer Type: Private Septic
Subdivision: None
Parcel:
Zoning–City: Residential
Zoning–County: Residential Rural
Financial
Taxes: $866.70Homeowner's Exemption:
Assoc Fee Includes:
Terms: Cash, Conventional, FHA, IFHA, VA
Agent Owned?
Request a Showing
Disclaimer






































