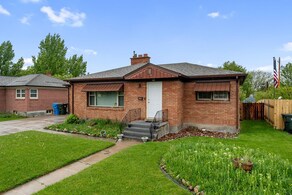465 Franklin Avenue Pocatello, Idaho
Loan Payment
MLS #579375
- Asking Price
- $320,000
- Status
- ACTIVE
- Location
- University Area
- Style
- Ranch
- Year Built
- 1953
- Floor Area
- 2,360 sq ft
- Rooms
- 4 bed, 2 bath
- Garage
- 1-car attached
- Acreage
- 0.20 acres
- Days on Market
- 5 Days
Property Description
Located in the highly desirable Greenacres neighborhood, this spacious 4-bedroom, 2-bath home offers 2,360 sq ft of living space on a 0.203-acre lot. Built in 1953, this classic home combines vintage charm with modern upgrades—including a brand new roof in 2025, central A/C, and an automatic sprinkler system. Inside, you'll find two cozy fireplaces, generous living areas, and a flexible layout perfect for families, guests, or working from home. The full basement adds even more space and possibilities. Enjoy low-traffic streets and a peaceful setting just 1.5 blocks from Greenacres Elementary and about 5 blocks from Alameda Park—perfect for outdoor activities and recreation. Just minutes from ISU, shopping, and restaurants, this home offers unbeatable convenience in a central location. The 1-car garage, fenced yard, and established neighborhood make this a rare find in Pocatello. Don't miss the opportunity to own a well-kept home in one of the city's most loved neighborhoods!
Property Features
Levels
Schools
Elementary School: TendoyMiddle School: Franklin
High School: Century
Interior
Interior Features: Hardwood FloorsAppliances Included: Range/Oven, Refrigerator, Water Heater-Gas
Featured Rooms:
Laundry Location: Basement
Exterior
Exterior Finish: BrickExterior Accent: Brick
Exterior Features: Shed
Roof: Architectural
Window Panes:
Window Frames:
Patio/Deck:
Driveway: Concrete
Utilities
Heat Source: GasHeat Type: Forced Air
Air Conditioning: Central
Electricity Provider:
Average Electric:
Avg Non-Electric Heat:
Avg Water/Sewer/Gas:
Construction
Year Built: 1953Builder:
Construction Status: Existing
Construction Style: Brick
Foundation: Concrete
% Basement Finished:
Basement Features: Basement Fully Finished, Full Basement
Fixer Upper? No
Lot
Acreage: 0.20 acresLot Dimensions:
Location:
Topography/Setting:
Fence: Partial, Wood
Landscaping: Established Lawn
Irrigation: None
Sewer Type: City Sewer
Subdivision: Inglenook Add
Parcel:
Zoning–City: Residential
Zoning–County: Residential Suburban
Financial
Taxes: $2,683.00Homeowner's Exemption:
Assoc Fee Includes:
Terms: Cash, Conventional, FHA, IFHA, VA
Agent Owned?
Request a Showing
Disclaimer









































