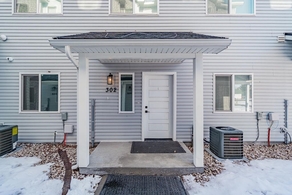676 E Court Street Blackfoot, Idaho
Loan Payment
MLS #579402
- Asking Price
- $279,000
- Status
- ACTIVE
- Location
- Blackfoot
- Style
- 2-Story
- Year Built
- 2022
- Floor Area
- 1,552 sq ft
- Rooms
- 3 bed, 2½ bath
- Garage
- 2-car attached
- Acreage
- 0.02 acres
- Days on Market
- 88 Days
Property Description
Welcome to a stunning townhome where practicality meets sophistication. Designed with a seamless flow from room to room, this home is bathed in natural light from expansive custom tinted windows that enhance energy efficiency and provide privacy. Underfoot, soft carpeting and durable luxury vinyl plank flooring create a warm, welcoming ambiance, while refined trim work and polished stone countertops add an elegant touch. The modern kitchen is a chef's delight, featuring stainless steel appliances—including a refrigerator with a built-in water and ice dispenser—that combine style with functionality. A spacious two-car garage offers ample storage for tools, gear, or seasonal items, ensuring that every item has its place. Inside, a generous mudroom with an oversized coat closet keeps everyday essentials organized and out of sight. The primary suite serves as a private retreat, complete with a well-appointed bathroom featuring dual sinks and closets designed with built-in shelving to maximize space. With soaring ceilings and meticulous attention to detail throughout, this townhome is crafted to deliver comfort, style, and an inviting atmosphere at every turn.
Property Features
Levels
Schools
Elementary School: StoddardMiddle School: Blackfoot 6th Grade
High School: Blackfoot High
Interior
Interior Features:Appliances Included: Dishwasher, Range/Oven, Refrigerator
Featured Rooms:
Laundry Location: Upper Level
Exterior
Exterior Finish: VinylExterior Accent:
Exterior Features:
Roof: Architectural
Window Panes:
Window Frames:
Patio/Deck:
Driveway:
Utilities
Heat Source: GasHeat Type: Forced Air
Air Conditioning: Central
Electricity Provider:
Average Electric:
Avg Non-Electric Heat:
Avg Water/Sewer/Gas:
Construction
Year Built: 2022Builder:
Construction Status: Existing
Construction Style: Frame
Foundation: Concrete
% Basement Finished:
Basement Features: None
Fixer Upper? No
Lot
Acreage: 0.02 acresLot Dimensions:
Location:
Topography/Setting:
Fence: None
Landscaping:
Irrigation:
Sewer Type: City Sewer
Subdivision: None
Parcel:
Zoning–City: Residential
Zoning–County: Other/NA
Financial
Taxes: $1,906.00Homeowner's Exemption:
Assoc Fee Includes:
Terms: Cash, Conventional, FHA, IFHA, VA
Agent Owned?
Request a Showing
Disclaimer



































