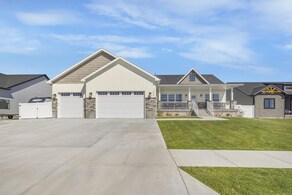5148 Rockland Drive Idaho Falls, Idaho
Loan Payment
MLS #579407
- Asking Price
- $785,000
- Status
- ACTIVE
- Location
- Idaho Falls
- Style
- Ranch
- Year Built
- 2023
- Floor Area
- 5,152 sq ft
- Rooms
- 6 bed, 3 bath
- Garage
- 2-car attached
- Acreage
- 0.25 acres
- Days on Market
- 18 Days
Property Description
Experience luxury living in this exceptional 2023 home in desirable Fairway Estates, just moments from Sage Lakes Golf Course! With over 5,100 sqft, this beautifully finished property includes a fenced backyard, extended RV parking, gas line for grilling, and year-round holiday lighting. The interior offers a bright, open layout with tall ceilings, a striking fireplace, custom cabinetry, stainless appliances, and a large island. A walk-through pantry provides extra storage, a sink, and room for a second fridge. The main-level primary suite features a spa-like bath with a dual-head tile shower, soaking tub, and a walk-in closet that connects to the laundry room. The finished basement offers 10' ceilings, a spacious rec area, three more bedrooms, a full bath, cold storage, and a bonus storage room. The heated garage includes 9' doors and attic access that provides additional storage. Move-in ready and packed with thoughtful upgrades—this home is a must-see!
Property Features
Levels
Schools
Elementary School: Temple ViewMiddle School: Eagle Rock
High School: Skyline
Interior
Interior Features:Appliances Included: Dishwasher, Microwave, Range/Oven, Refrigerator
Featured Rooms:
Laundry Location: Main Level
Exterior
Exterior Finish: VinylExterior Accent:
Exterior Features:
Roof: Architectural
Window Panes:
Window Frames:
Patio/Deck:
Driveway:
Utilities
Heat Source: GasHeat Type: Forced Air
Air Conditioning: Central
Electricity Provider:
Average Electric:
Avg Non-Electric Heat:
Avg Water/Sewer/Gas:
Construction
Year Built: 2023Builder:
Construction Status: Existing
Construction Style: Concrete Block
Foundation: Concrete
% Basement Finished:
Basement Features: Basement Fully Finished
Fixer Upper? No
Lot
Acreage: 0.25 acresLot Dimensions:
Location:
Topography/Setting:
Fence: Vinyl
Landscaping:
Irrigation:
Sewer Type: City Sewer
Subdivision: Fairway Estates
Parcel:
Zoning–City: Residential
Zoning–County: Residential Suburban
Financial
Taxes: $4,686.00Homeowner's Exemption:
Assoc Fee Includes:
Terms: Cash, Conventional, FHA, IFHA, VA
Agent Owned?
Request a Showing
Disclaimer


















































