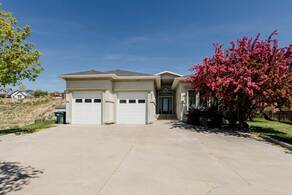370 Via Venitio Pocatello, Idaho
Loan Payment
MLS #579409
- Asking Price
- $458,000
- Status
- ACTIVE
- Location
- Portneuf Area
- Style
- Ranch
- Year Built
- 2003
- Floor Area
- 2,431 sq ft
- Rooms
- 4 bed, 2½ bath
- Garage
- 2-car attached
- Acreage
- 0.66 acres
- Days on Market
- 1 Days
Property Description
Spacious 0.66-acre lot home with breathtaking mountain & valley views! This stunning home offers quick access to the highway & Portneuf Medical Center, yet sits in a peaceful cul-de-sac. The extra-deep driveway & attached 2-car garage provide ample parking & convenience. With elevated finishes throughout, this home has amazing details both inside & out. The entry & kitchen showcase stunning tile flooring, leading to an open-concept great room with a bright living area, corner gas fireplace & access to a wraparound deck with gorgeous views. The kitchen boasts plenty of cabinet storage, ample counter space & bar seating—perfect for entertaining. The main floor master suite is a luxurious retreat, featuring a fully tiled steam shower with bench seating. An additional office/salon space with a separate entrance & a half bath adds flexibility to the layout. The fully finished walkout basement offers a large landing with workspace, a family room with a gas fireplace, 2 extra bedrooms, a full bathroom, an unfinished laundry area & access to a covered patio. Surrounded by lush greenery & offering ultimate privacy, this home is a tranquil getaway while remaining close to all amenities.
Property Features
Levels
Schools
Elementary School: Green AcresMiddle School: Franklin
High School: Century
Interior
Interior Features: Walk-In Closet(s)Appliances Included: Central Vacuum Unit, Dishwasher, Microwave, Range/Oven, Refrigerator, Water Heater-Gas, Water Softener-Owned
Featured Rooms: Den-Study/Office, Main Floor Primary Bdrm, Primary Bath
Laundry Location: Basement
Exterior
Exterior Finish: StuccoExterior Accent:
Exterior Features: Shed
Roof: Architectural
Window Panes:
Window Frames:
Patio/Deck: Open Deck
Driveway: Concrete
Utilities
Heat Source: GasHeat Type: Forced Air
Air Conditioning: Central
Electricity Provider: Idaho Power
Average Electric:
Avg Non-Electric Heat:
Avg Water/Sewer/Gas:
Construction
Year Built: 2003Builder:
Construction Status: Existing
Construction Style: Frame
Foundation: Concrete
% Basement Finished:
Basement Features: Egress Windows, Full Basement, Walk-Out Basement
Fixer Upper? No
Lot
Acreage: 0.66 acresLot Dimensions:
Location: Interstate Exit/Access
Topography/Setting: Cul-de-Sac, Slight Slope
Fence: Partial, Wood
Landscaping: Established Lawn, Established Tree(s)
Irrigation:
Sewer Type: City Sewer
Subdivision: Tuscany Hills
Parcel:
Zoning–City: Residential
Zoning–County: Residential Suburban
Financial
Taxes: $4,261.00Homeowner's Exemption:
Assoc Fee Includes:
Terms: Cash, Conventional
Agent Owned?
Request a Showing
Disclaimer












































