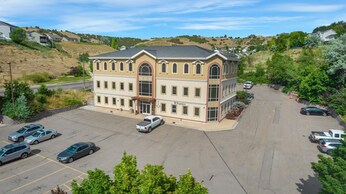444 Hospital Way End Fl South Pocatello, Idaho
Loan Payment
MLS #579897
- Asking Price
- $3,275
- Status
- ACTIVE
- Location
- North Pocatello
- Type
- Property For Lease
- Year Built
- 2005
- Offices
- 3
- Restrooms
- 2
- Parking
- 35 spaces
- Floor Area
- 2,250 sq ft
- Acreage
- 1.11 acres
- Days on Market
- 3 Days
Property Description
Utilities included! Tenant just pays cable/internet. Elevate your business presence with this well-appointed office suite, ideally located near I-15, Idaho State University, and Portneuf Medical Center. This versatile space is perfect for medical, administrative, or professional services seeking convenience, functionality, and visibility. The suite features three private offices, a welcoming reception area, a spacious open office ideal for collaborative work, and a dedicated conference room for meetings and presentations. With flexible space planning and natural light throughout, this office offers both comfort and professionalism. You will find that there is ample parking in front and back along with dual access points to the building: elevator entry from front and ground-level access from the rear. Enjoy the availability of fiber optic internet that secures high-speed connectivity. Don't miss this opportunity to lease a high-quality, move-in-ready office space in one of Pocatello's most accessible and central locations. Schedule your showing today!
Property Features
Improvements
# of Buildings: 1# of Stories: 3
# of Offices: 3
# of Restrooms: 2
# of Parking Spaces: 35
Overhead Doors: No
# of Overhead Doors:
Extras: Common Area, Elevator-Public, Fiber Optics
Dimensions
Ceiling Height:Door Height:
Above Grade Sq Ft: 2,250 sq ft
Below Grade Sq Ft: 0 sq ft
TOTAL Sq Ft: 2,250 sq ft
Construction
Year Built: 2005Builder:
Construction Status: Existing
Construction Style: Frame
Roof: Membrane
Exterior–Finish: Drivit/EIFS
Exterior–Accent:
Foundation:
% Basement Finished:
Utilities
Separate Utilities:Primary Heat Source: Gas
Primary Heat Type: Forced Air
A/C Type: Central
Electric Type: 220 Volt
Electricity Provided By:
Average Electric:
Avg Non-Electric Heat:
Avg Water/Sewer/Gas:
Use
Current Use: OfficePrior Use: Office
Possible Use: Office
Lot
Acreage: 1.11 acresLot Dimensions:
Location: High Traffic, High Visibility, Interstate Exit/Access, Near Schools, Near University/College
Topography/Setting:
Landscaping: Established Lawn
Domestic Water: City/Public Water
Sewer Type: City Sewer
Subdivision:
Parcel:
Zoning–City: Commercial General
Zoning–County: Other/NA
Rent
Monthly Rent: $3,275.00Rent Per Square Foot:
Rent Per SQFT per Year: $17.00
Owner Pays: Electric, Gas, Insurance, Property Taxes, Sewer, Snow Removal, Trash Removal, Water
Tenant Pays: Cable TV
Assoc Fee Includes:
Financial
Property Tax: $19,344.96 (2024)Real Property Tax: $19,344.96
Personal Property Tax:
Annual Insurance:
Cap Rate:
Other Expenses:
Effective Age:
Terms: Cash, Conventional
Agent Owned? No
Request a Showing
Disclaimer










