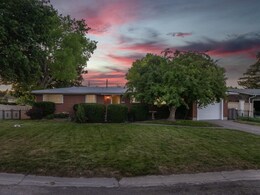552 Skyline Dr Pocatello, Idaho
Loan Payment
MLS #579919
- Asking Price
- $309,900
- Status
- ACTIVE
- Location
- West Pocatello
- Style
- Ranch
- Year Built
- 1965
- Floor Area
- 2,554 sq ft
- Rooms
- 4 bed, 1½ bath
- Garage
- 1-car attached
- Acreage
- 0.27 acres
- Days on Market
- 2 Days
Property Description
Welcome Home! Enjoy breathtaking views and privacy in this charming 4-bedroom, 1.5-bathroom brick home nestled on a peaceful lot. Step inside to find all-new three-tone interior paint, gleaming hardwood floors, and a spacious living room filled with natural light, enhanced by elegant crown molding. The main level offers three generously sized bedrooms and an updated full bathroom featuring granite countertops, a beautifully tiled shower surround, and built-in storage for added convenience. The walk-out daylight basement expands your living space with a large family room complete with a cozy fireplace—perfect for relaxing or entertaining with a dedicated office or craft area adds versatility. The unfinished portion of the basement provides endless potential to finish to your needs, including space for two additional bedrooms and another bathroom (roughed in plumbing is waiting and ready to be finished!). Additional highlights include forced air gas heat, central air conditioning, an oversized single-car garage, a low-maintenance membrane roof, and a low traffic location! A large covered deck with a feastmaster grill built into the chimney is perfect for entertaining your friends and loved ones. Outside, enjoy easy access to the beautifully landscaped yard with mature shade trees, private backyard, 5 foot privacy vinyl fence and wrought iron fenced front courtyard —your personal retreat with room to relax, garden, or play (the lot extends beyond the privacy fenced area too for even more space to use)! Jefferson elementary is next door and there are 3 playgrounds within 2 blocks! This beautiful home is ready for you!
Property Features
Levels
Schools
Elementary School: JeffersonMiddle School: Irving
High School: Pocatello
Interior
Interior Features: Breaker Electric Circuits, Hardwood FloorsAppliances Included: Dishwasher, Dryer, Range/Oven, Refrigerator, Washer, Water Softener-Owned
Featured Rooms:
Laundry Location: Basement
Exterior
Exterior Finish: BrickExterior Accent: Brick
Exterior Features:
Roof: Membrane
Window Panes:
Window Frames: Vinyl
Patio/Deck: Open Patio, Open Porch, Two
Driveway: Concrete
Utilities
Heat Source: GasHeat Type: Forced Air
Air Conditioning: Central
Electricity Provider: Idaho Power
Average Electric:
Avg Non-Electric Heat:
Avg Water/Sewer/Gas:
Construction
Year Built: 1965Builder:
Construction Status: Existing-Fully Updated
Construction Style: Frame
Foundation: Concrete
% Basement Finished:
Basement Features: Daylight Windows, Exterior Entrance, Full Basement, Walk-Out Basement
Fixer Upper? No
Lot
Acreage: 0.27 acresLot Dimensions:
Location:
Topography/Setting: Flat
Fence: Vinyl
Landscaping: Established Lawn, Established Tree(s), Sprinkler-Auto
Irrigation:
Sewer Type: City Sewer
Subdivision: Fremont Heights
Parcel:
Zoning–City: Residential
Zoning–County: Residential Suburban
Financial
Taxes: $1,779.00Homeowner's Exemption:
Assoc Fee Includes:
Terms: Cash, Conventional, FHA, IFHA, VA
Agent Owned?
Request a Showing
Disclaimer

















































