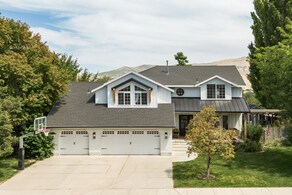3560 Augusta Dr Pocatello, Idaho
Loan Payment
MLS #580268
- Asking Price
- $599,000
- Status
- ACTIVE
- Location
- South Pocatello
- Style
- 4-Level +
- Year Built
- 1995
- Floor Area
- 3,692 sq ft
- Rooms
- 6 bed, 3½ bath
- Garage
- 3-car attached
- Acreage
- 0.33 acres
- Days on Market
- 5 Days
Property Description
Welcome to your beautiful new home!! Be prepared to fall in love with this one!! Gorgeous inside and out! 6 bedrooms 3 1/2 bath. Charming updates throughout the home that must be seen. Updated kitchen with nice open feel between large dining room and open to large 2nd living room. Enjoy the light wood floors through the main floor. Granite counter tops in the kitchen with the modern white kitchen. You are sure to be blown away by the primary bedroom bathroom. It was made to impress with free standing tub and a stunning shower. ITS a MUST see!! Plus, dual sinks. Several of the bedrooms have window seats. The yard has sprinkler system and is tip top shape for its new owners with flower gardens and mature trees. Spend the last of summer and fall on your deck and nice patio with pergola. Even the garden shed it adorable. NEW FURNACE AND A/C JUST INSTALLED. Close to golf course & hiking trails. Everywhere you turn in this home, you will be impressed. Do not miss your chance to own this beauty!!!
Property Features
Levels
Schools
Elementary School: Indian HillsMiddle School: Irving
High School: Pocatello
Interior
Interior Features: Hardwood FloorsAppliances Included: Dishwasher, Microwave, Range/Oven, Refrigerator
Featured Rooms: Formal Dining Room, Main Floor Family Room, Pantry, Primary Bath
Laundry Location: Upper Level
Exterior
Exterior Finish: MetalExterior Accent:
Exterior Features: Shed
Roof: Metal
Window Panes:
Window Frames:
Patio/Deck: Covered Porch, Open Deck, Open Patio, Three+
Driveway: Concrete
Utilities
Heat Source: GasHeat Type: Forced Air
Air Conditioning: Central
Electricity Provider:
Average Electric:
Avg Non-Electric Heat:
Avg Water/Sewer/Gas:
Construction
Year Built: 1995Builder:
Construction Status: Existing
Construction Style: Frame
Foundation: Concrete
% Basement Finished:
Basement Features: Partial Basement
Fixer Upper? No
Lot
Acreage: 0.33 acresLot Dimensions:
Location:
Topography/Setting:
Fence: Wood
Landscaping: Established Lawn, Established Tree(s), Sprinkler System-Full, Sprinkler-Auto
Irrigation: None
Sewer Type: City Sewer
Subdivision: Stoneridge Est
Parcel:
Zoning–City: Residential
Zoning–County: Residential Rural
Financial
Taxes: $4,514.00Homeowner's Exemption:
Assoc Fee Includes:
Terms: Cash, Conventional, FHA, IFHA, VA
Agent Owned?
Request a Showing
Disclaimer














































