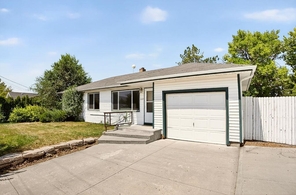1824 E Center St Pocatello, Idaho
Loan Payment
MLS #580270
- Asking Price
- $300,000
- Status
- ACTIVE
- Location
- University Area
- Style
- Ranch
- Year Built
- 1951
- Floor Area
- 1,920 sq ft
- Rooms
- 4 bed, 2 bath
- Garage
- 1-car attached
- Acreage
- 0.14 acres
- Days on Market
- 5 Days
Property Description
Welcome to 1824 E Center St! This spacious 4 bed, 2 bath home offers 1,920 sq. ft. of comfortable living with room for the whole family. Step outside to enjoy the brand-new backyard—perfect for gatherings, games, or quiet evenings. When the heat rises, cool off with the luxury of ice-cold central A/C. The property features a one-car garage to keep the snow off your windshield in the winter, plus RV parking with swinging gates for your toys and trailers. Inside, the designated dining room flows seamlessly into a galley-style kitchen, ideal for intimate dinners or family meals. Downstairs, discover a versatile wing complete with a full closet room, 1 bedroom, and 1 bathroom—an excellent setup for a private primary suite. You'll also find generous living spaces throughout, giving you plenty of room to host guests or relax at home. With comfort, convenience, and functional spaces throughout, this home is ready to welcome its next owners.
Property Features
Levels
Schools
Elementary School: Green AcresMiddle School: Irving
High School: Century
Interior
Interior Features:Appliances Included: Dishwasher, Microwave, Range/Oven, Refrigerator, Water Heater-Gas
Featured Rooms:
Laundry Location: Basement
Exterior
Exterior Finish: VinylExterior Accent:
Exterior Features:
Roof: 3-Tab
Window Panes:
Window Frames:
Patio/Deck:
Driveway:
Utilities
Heat Source: GasHeat Type: Forced Air
Air Conditioning: Central
Electricity Provider:
Average Electric:
Avg Non-Electric Heat:
Avg Water/Sewer/Gas:
Construction
Year Built: 1951Builder:
Construction Status: Existing
Construction Style: Frame
Foundation: Concrete
% Basement Finished:
Basement Features: Basement Fully Finished
Fixer Upper? No
Lot
Acreage: 0.14 acresLot Dimensions:
Location:
Topography/Setting:
Fence: Full, Wood
Landscaping:
Irrigation:
Sewer Type: City Sewer
Subdivision: None
Parcel:
Zoning–City: Residential
Zoning–County: Residential Suburban
Financial
Taxes: $1,528.40Homeowner's Exemption:
Assoc Fee Includes:
Terms: Cash, Conventional, FHA, IFHA, VA
Agent Owned?
Request a Showing
Disclaimer





























