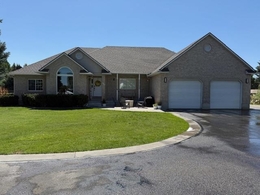706 Thicket Way Idaho Falls, Idaho
Loan Payment
MLS #580287
- Asking Price
- $679,900
- Status
- ACTIVE
- Location
- Idaho Falls
- Style
- Ranch
- Year Built
- 1993
- Floor Area
- 4,298 sq ft
- Rooms
- 5 bed, 3 bath
- Garage
- 2-car attached
- Acreage
- 0.48 acres
- Days on Market
- 2 Days
Property Description
This charming Ranch-style brick home sits back on a secluded oversized lot in the heart of Idaho Falls. With too many updates to list this breathtaking home features a spacious floorplan, vaulted ceilings, an immaculate sun room with built in hot tub, large horse shoe kitchen and dining area. The master bed room has large walk in closet as well as a makeup room. The master suite has dual vanities with large tiled shower and jetted tub. You will fall in love with the fully finished basemen which includes private office, family room, gym room, theater room 2 large bedrooms, bathroom and storage for just about anything. This home is an entertainers dream with the fully landscaped yard with 110v power receptacles throughout the flower beds and a fully fenced yard with mature trees and beautiful grass and automatic sprinklers. Last but not least don't miss out on the 15'x25' insulated and heated shop with oversized door to park all your toys in. You won't want to miss out on this one!!
Property Features
Levels
Schools
Elementary School: EdgemontMiddle School: Taylorview
High School: Idaho Falls
Interior
Interior Features: Breaker Electric Circuits, Jetted Tub, Vaulted Ceiling(s), Walk-In Closet(s)Appliances Included: Central Vacuum Unit, Dishwasher, Microwave, Range/Oven, Water Heater-Gas, Water Softener-Owned
Featured Rooms: Den-Study/Office, Formal Dining Room, Main Floor Primary Bdrm, Primary Bath
Laundry Location: Main Level
Exterior
Exterior Finish: BrickExterior Accent: Vinyl
Exterior Features: Exterior Shop, Hot Tub, Outbuilding(s), RV Parking
Roof: Architectural
Window Panes:
Window Frames:
Patio/Deck: Sun Room
Driveway: Asphalt, Concrete
Utilities
Heat Source: GasHeat Type: Forced Air
Air Conditioning: Central
Electricity Provider: Other
Average Electric:
Avg Non-Electric Heat:
Avg Water/Sewer/Gas:
Construction
Year Built: 1993Builder:
Construction Status: Existing
Construction Style: Brick, Frame
Foundation: Concrete
% Basement Finished:
Basement Features: Basement Fully Finished, Egress Windows, Full Basement, Slab on Grade
Fixer Upper? No
Lot
Acreage: 0.48 acresLot Dimensions:
Location: Low Traffic, Near Mall/Shopping, Near Schools
Topography/Setting: Flat, Secluded
Fence: Privacy, Vinyl
Landscaping: Established Lawn, Established Tree(s), Sprinkler System-Full, Sprinkler-Auto
Irrigation: None
Sewer Type: City Sewer
Subdivision: Olive Grove
Parcel:
Zoning–City: Residential
Zoning–County: Residential Suburban
Financial
Taxes: $4,584.00Homeowner's Exemption:
Assoc Fee Includes:
Terms: Cash, Conventional, FHA, VA
Agent Owned?
Request a Showing
Disclaimer
















































