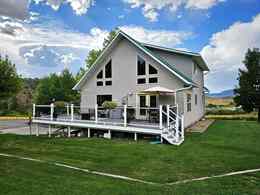13014 Creekside Cir Lava Hot Springs, Idaho
Loan Payment
MLS #580294
- Asking Price
- $799,000
- Status
- ACTIVE
- Location
- Lava Hot Springs
- Style
- 2-Story
- Year Built
- 2003
- Floor Area
- 2,880 sq ft
- Rooms
- 3 bed, 3 bath
- Garage
- 4-car detached
- Acreage
- 1.40 acres
- Days on Market
- 1 Days
Property Description
Located in Lava Hot Spring's most desirable neighborhood this modern A-frame home has tall bright rooms and a shop that is sure to impress! Enjoy a newly remodeled kitchen that is warm and inviting with granite counter tops and stainless steel appliances. Relax in the winter next to the living room fireplace, and enjoy summer evenings with family and friends on the wrap-around trex deck and manicured yard. With LVP flooring, efficient forced air heating, low maintenance siding, a metal roof, and lifetime warranty leaf-guard rain gutters this home is designed for worry free living. The well built and insulated 30'x40' shop has extra tall 14' doors, a high end Blaze King wood fireplace, an additional 12' wide lean-to, and a perfect view of Haystack Mountain! The rural 1.4 acre lot sits on a quiet cul-de-sac road and is tucked into the mountains south of Lava Hot Springs, yet only 2 miles from the Golf Course and 4 miles from the Hot Pools and Swimming Complex. Property is set up for horses but corrals and stalls are not included. Call your favorite agent and schedule a showing today!
Property Features
Levels
Schools
Elementary School: LavaMiddle School: Marsh Valley
High School: Marsh Valley
Interior
Interior Features:Appliances Included: Dishwasher, Dryer, Range/Oven, Refrigerator, Washer
Featured Rooms:
Laundry Location: Main Level
Exterior
Exterior Finish: VinylExterior Accent:
Exterior Features: Exterior Shop, RV Parking
Roof: Metal
Window Panes:
Window Frames:
Patio/Deck: Covered Porch, Open Deck
Driveway:
Utilities
Heat Source: PropaneHeat Type: Forced Air
Air Conditioning: Window/Wall Freon
Electricity Provider:
Average Electric:
Avg Non-Electric Heat:
Avg Water/Sewer/Gas:
Construction
Year Built: 2003Builder:
Construction Status: Existing
Construction Style: Frame
Foundation: Concrete
% Basement Finished:
Basement Features: Full Basement
Fixer Upper? No
Lot
Acreage: 1.40 acresLot Dimensions:
Location:
Topography/Setting: Cul-de-Sac, Rural
Fence: Partial
Landscaping:
Irrigation:
Sewer Type: Private Septic
Subdivision: Creekside Estates
Parcel:
Zoning–City: Residential
Zoning–County: Residential Rural
Financial
Taxes: $1,468.00Homeowner's Exemption:
Assoc Fee Includes:
Terms: Cash, Conventional, FHA, Rural Development, VA
Agent Owned?
Request a Showing
Disclaimer
















































