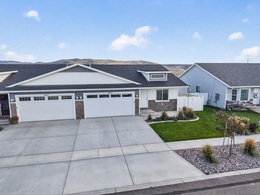1073 Pinewood Ave Chubbuck, Idaho
Loan Payment
MLS #580846
- Asking Price
- $349,900
- Status
- ACTIVE
- Location
- Chubbuck & North
- Style
- Single-Level
- Year Built
- 2019
- Floor Area
- 1,465 sq ft
- Rooms
- 2 bed, 2 bath
- Garage
- 2-car attached
- Acreage
- 0.15 acres
- Days on Market
- 0 Days
Property Description
Welcome Home! Upgrades & Attention To Detail! Step into a bright and welcoming great room featuring new luxury LVP flooring, fresh three-tone paint, and an open-concept design perfect for modern living. The brand-new custom kitchen showcases high-end cabinetry, gleaming granite countertops, and new upgraded stainless steel appliances — a chef's delight. Both bedrooms are spacious and thoughtfully designed, with large closets featuring custom organizers. The primary suite is a dream retreat with plush new carpet, a stylish accent wall, and a spa-like bathroom boasting an expansive double vanity, granite countertops, and a stunning step-in shower with custom tile and a European glass door. The guest bedroom and full guest bath also offer high-quality finishes that impress. A roomy laundry area includes a washer and dryer, with built-in mudroom features for everyday convenience. The oversized double-car garage features a new automatic door and opener. Additional highlights include high-efficiency gas heat and central air conditioning, a fully fenced yard with vinyl fencing, sprinkler system, and a private patio just off the great room. The charming front porch is perfect for relaxing summer evenings — a beautiful blend of comfort, function, and style.
Property Features
Levels
Schools
Elementary School: ChubbuckMiddle School: Hawthorne
High School: Pocatello
Interior
Interior Features: Breaker Electric Circuits, Vaulted Ceiling(s), Walk-In Closet(s)Appliances Included: Dishwasher, Dryer, Microwave, Range/Oven, Refrigerator, Washer, Water Heater-Gas, Water Softener-Owned
Featured Rooms: Main Floor Primary Bdrm, Primary Bath
Laundry Location: Main Level
Exterior
Exterior Finish: VinylExterior Accent: Stone
Exterior Features:
Roof: Architectural
Window Panes:
Window Frames: Vinyl
Patio/Deck: One, Open Patio
Driveway: Concrete
Utilities
Heat Source: GasHeat Type: Forced Air
Air Conditioning: Central
Electricity Provider: Idaho Power
Average Electric:
Avg Non-Electric Heat:
Avg Water/Sewer/Gas:
Construction
Year Built: 2019Builder:
Construction Status: Existing-Fully Updated
Construction Style: Frame
Foundation: Concrete
% Basement Finished:
Basement Features: Crawl Space
Fixer Upper? No
Lot
Acreage: 0.15 acresLot Dimensions:
Location: Low Traffic
Topography/Setting: Flat
Fence: Vinyl
Landscaping: Established Lawn, Established Tree(s), Sprinkler-Auto
Irrigation: None
Sewer Type: City Sewer
Subdivision: Park Meadows Sub
Parcel:
Zoning–City: Residential
Zoning–County: Residential Suburban
Financial
Taxes: $2,420.00Homeowner's Exemption:
Assoc Fee Includes:
Terms: Cash, Conventional, FHA, IFHA, VA
Agent Owned?
Request a Showing
Disclaimer










































